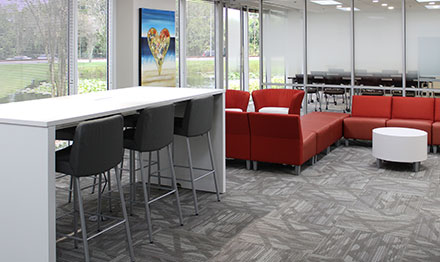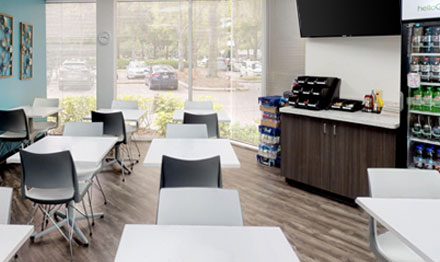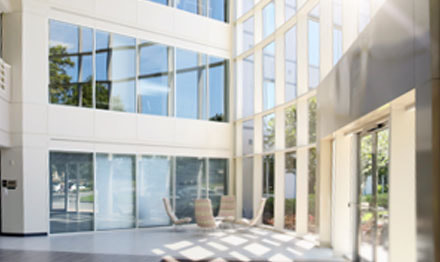CLASS A OFFICE PARK
Buschwood Park I & II are set in a bright and beautifully landscaped office campus, both with three-story atrium lobbies and private front plazas. New amenity offerings including a tenant lounge with complimentary meeting space and an upgraded cafe enhance both value and convenience.
AVAILABILITY
| Size | Suite | Viewing Options |
|---|---|---|
| 29,215 SF | BWII, Suite 200 | floor plan |
| 14,923 SF | BWI, Suite 360 | floor plan with virtual tour |
| 10,501 SF | BWI, Suite 360A | floor plan |
| 3,070 SF | BWI, Suite 190 | floor plan |
| 2,908 SF | BWI, Suite 320 | floor plan |
| 1,837 SF | BWI, Suite 200 | floor plan |
For site plan and park specs,
view our leasing brochure
view our leasing brochure
LOCATION
|
3450 & 3550 Buschwood Park Drive, Tampa FL 33618
|
|




